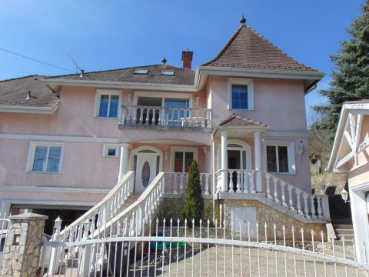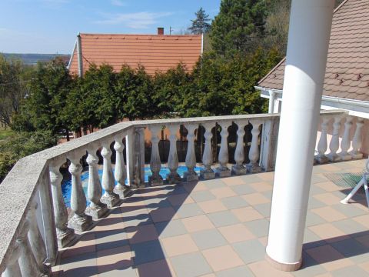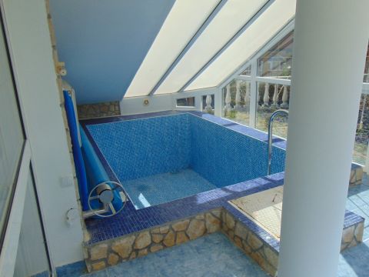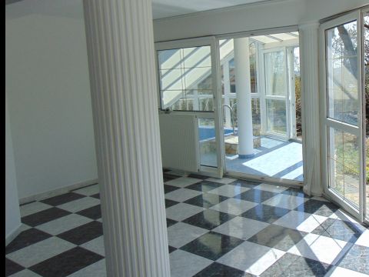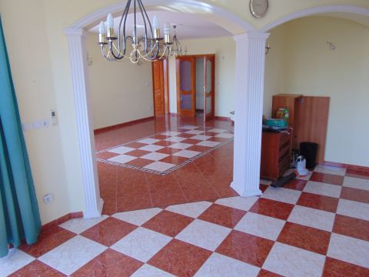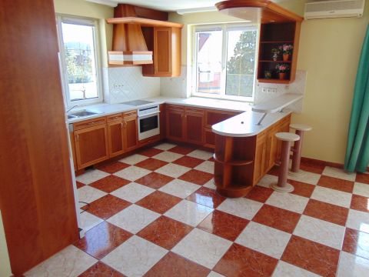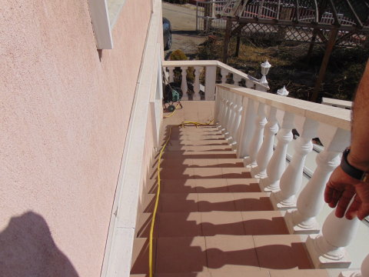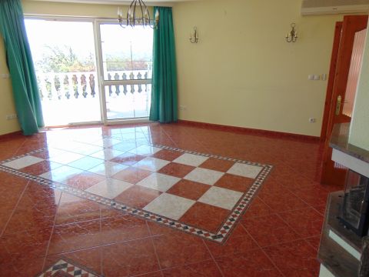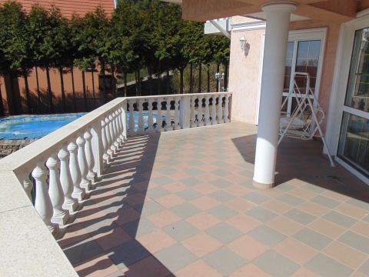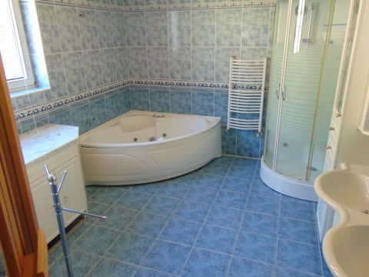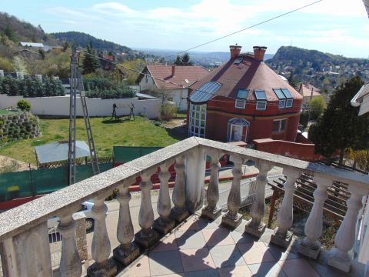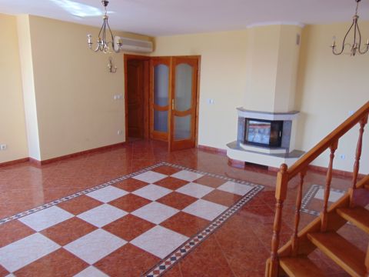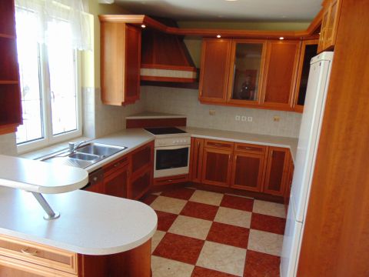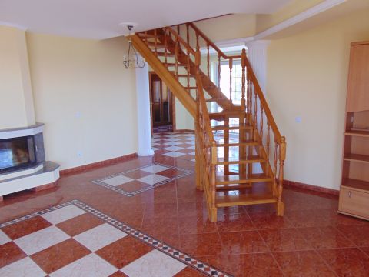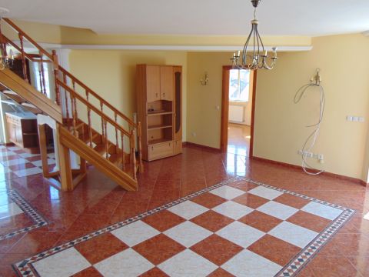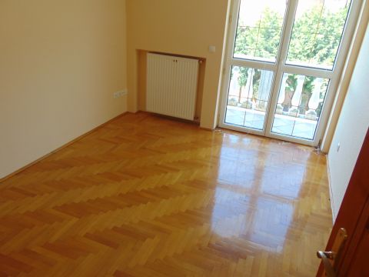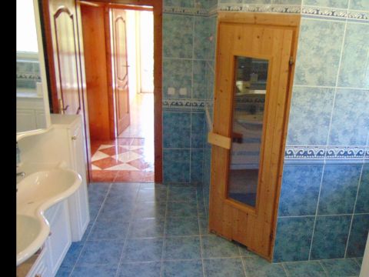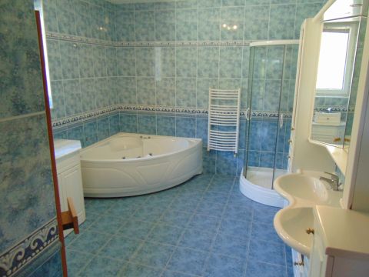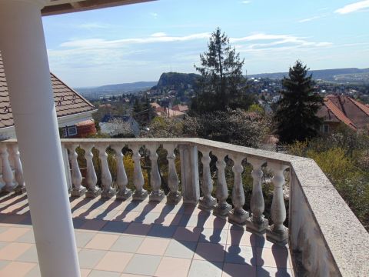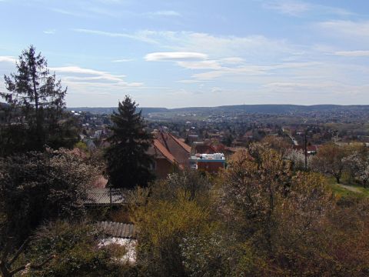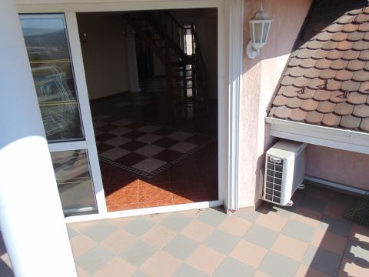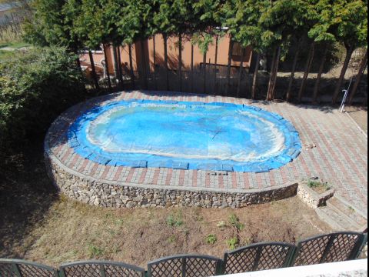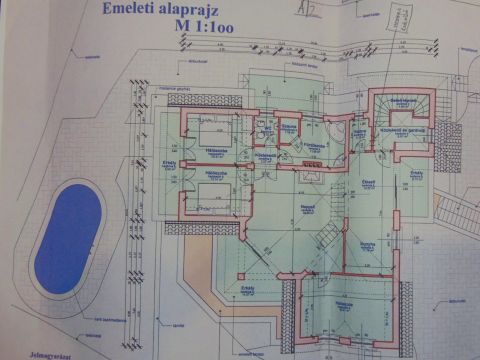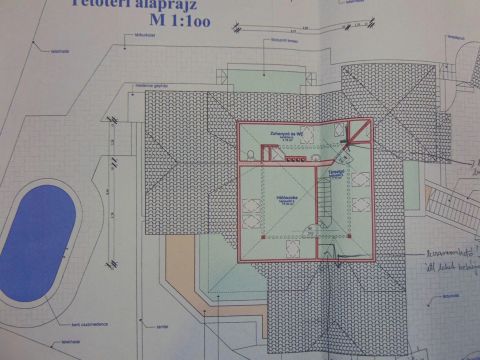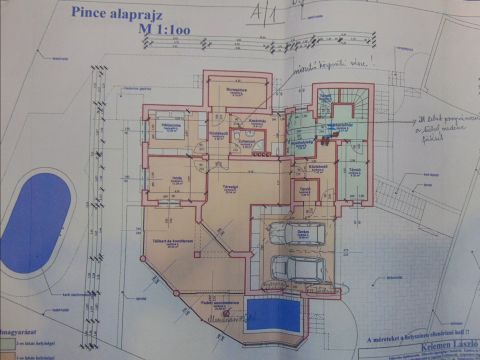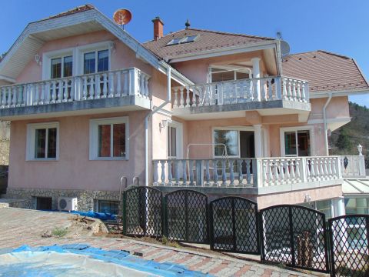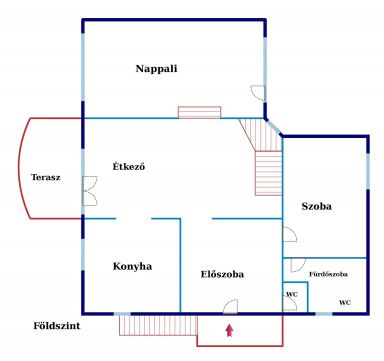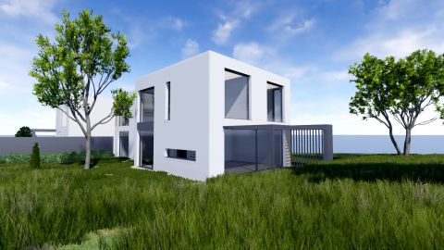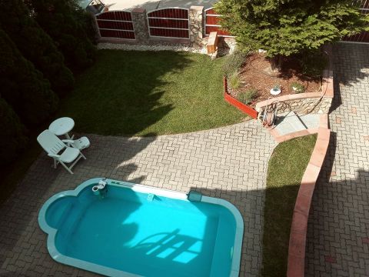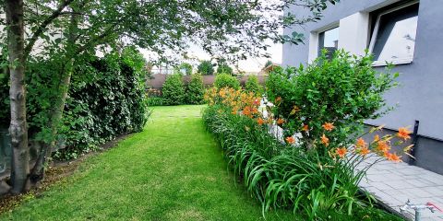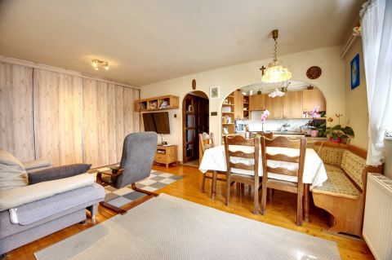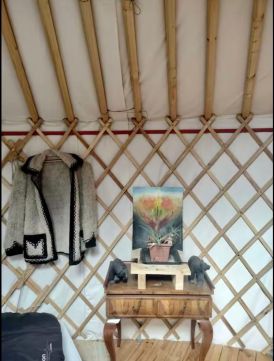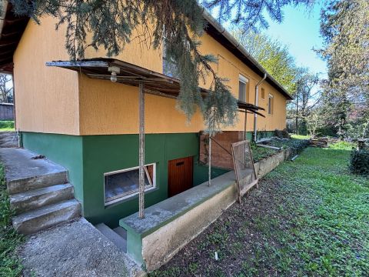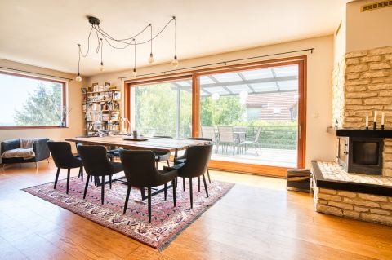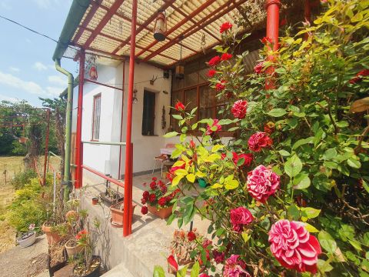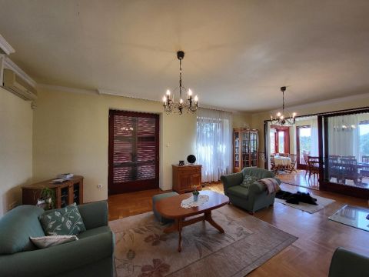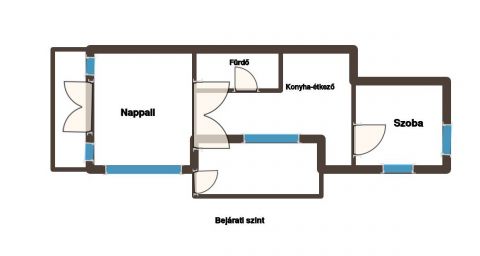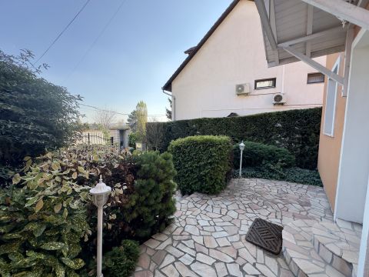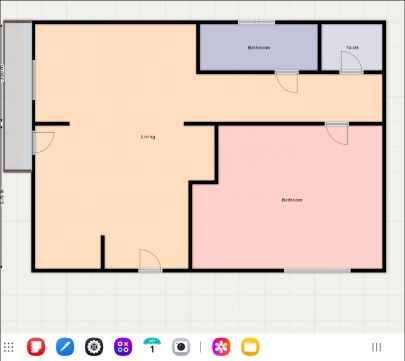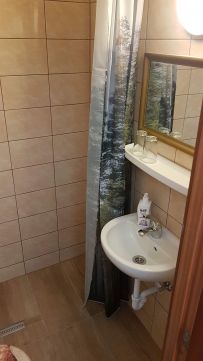Eladó a Budai parkerdő szélén Budaörsön, teljes panorámával Budaörs-Törökbálintra, 660 m2-es hasznos területtel rendelkező 2002-ben épített dupla nappali + 8 szobás családi ház.
Az 1000 m2-es telken lévő 3 emeletes (4 szintes), 38 porotherm téglából, minőségi anyagokból épített, teljesen klimatizált házban gáz (cirkó) valamint kandalló fűtés van!
A pince szinten, társalgó, konditerem, iroda vagy hálószoba ( 2 szoba) kialakítása lehetséges, valamint itt kapott helyet a ház gépészeti rendszere is! Itt található télikert, tároló, borospince valamint egy ellenáramoltatós úszómedence. Ezen a szinten található két autó beállására alkalmas garázs, közvetlen bejárással az ingatlanba. A földszinten nappali + 2 szoba, fürdő (szaunával), wc, konyha-étkező, kamra, gardrób valamint panorámás terasz található.
Az emelt-tetőtérben nappali + 4 szoba, dupla fürdő ( az emeletiben szaunával), konyha, étkező, gardrób valamint gyönyörű panorámás erkély valamint 2 kisebb, részben panorámás erkély.
Az alsó két valamint a felső két szint külön szabályozható gáz (cirkó) fűtéssel rendelkezik, illetve mind két nappaliban kandalló található. A fűtés padló és radiátoros is.
A kerítéssel körbezárt telek, közvetlen kapcsolatban a Budai parkerdővel, filagóriával, kültéri ( 180 cm mély) medencével. Mind két medence fűthető , azt a házból szabályozni lehet.
A telken található továbbá egy két állásos garázs illetve 4 autó beállására alkalmas kültéri parkoló.
A ház adottságai alapján alkalmas nagy családok, két generáció együtt élésére illetve alkalmas arra is, hogy vállalkozásnak és otthonnak is egyszerre megfeleljen.
Hívjon a további részletek végett!
Irányár: 375 Mft
For sale on the edge of the Buda forest in Budaörs, with full panoramic view of
Budaörs-Törökbálint, a double living room + 8-room family house built in 2002
with a useful area of 660 m2. The 3-storey (4-storey), 38 porotherm brick,
fully air-conditioned house on the 1000 m2 plot has gas (zircon) and fireplace
heating!
On the basement level, a lounge, gym, office or bedroom (2 rooms) can be created,
and the mechanical system of the house is also located here! Here you will find
a conservatory, storage, wine cellar and a counter-current swimming pool. On
this level there is a garage suitable for two cars with direct access to the
property.
On the ground floor there is a living room + 2 rooms, a bath (with sauna), a
toilet, a kitchen-dining room, a pantry, a walk-in closet and a panoramic
terrace. In the raised attic there is a living room + 4 rooms, a double bath
(upstairs with sauna), kitchen, dining room, walk-in closet and beautiful
panoramic balcony and 2 smaller partially panoramic balconies. The lower two
floors and the top two floors have separately adjustable gas (zircon) heating,
and both have fireplaces in each living room. The heating is floored and
radiator is also. The plot enclosed by the fence, in direct connection with the
Buda forest forest, the filagória, the outdoor pool (180 cm deep).
Both pools can be heated - it can be controlled from the house. There is also a
two-car garage and an outdoor car park with 4 cars on the property.
Based on the characteristics of the house, it is suitable for large families, two
generations of living together, and it is also suitable for both business and
home.
Call me for more details. +3670/423-6924
