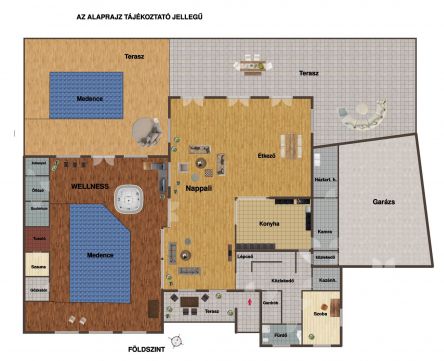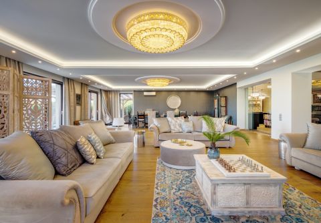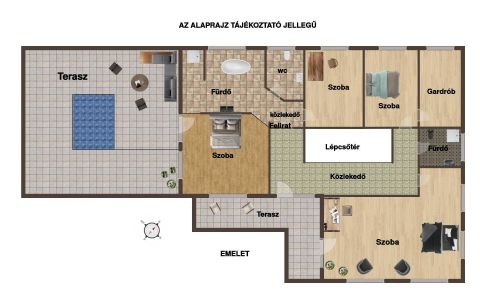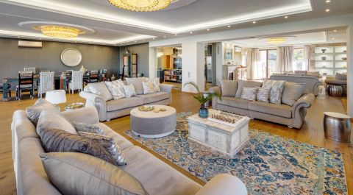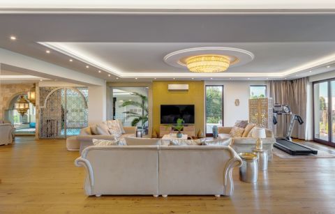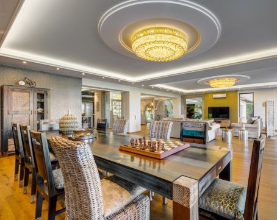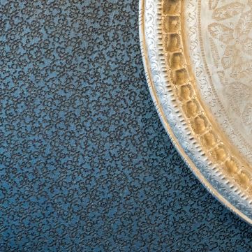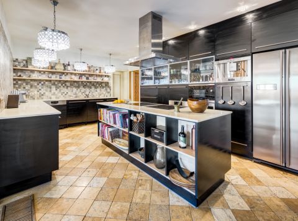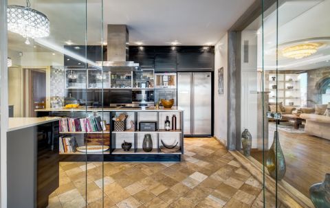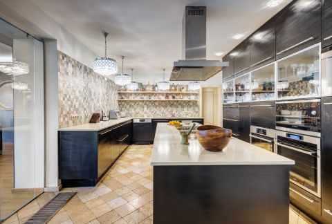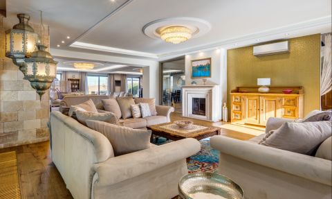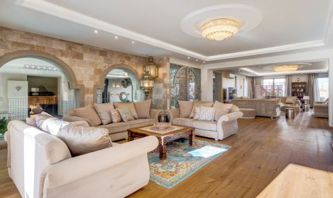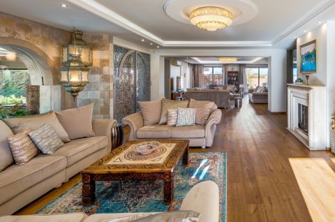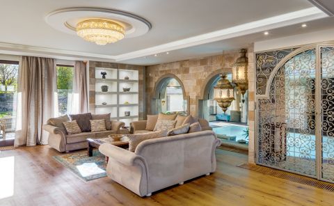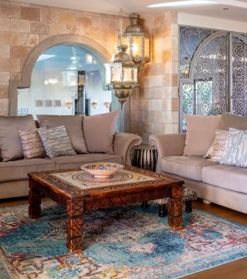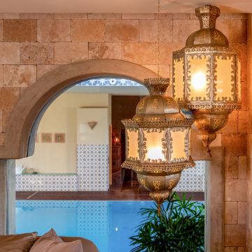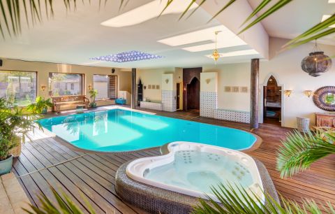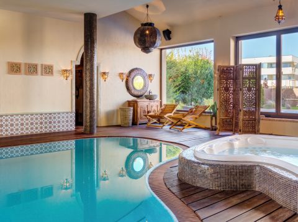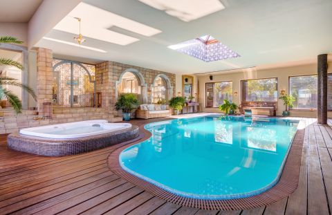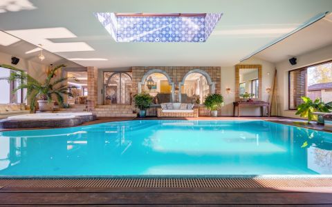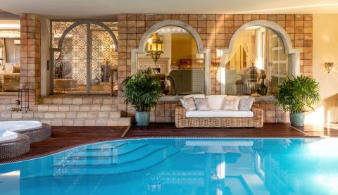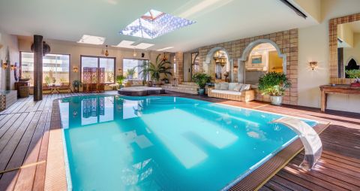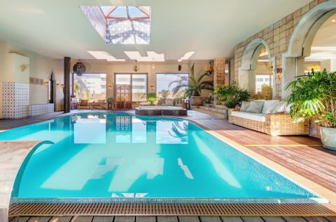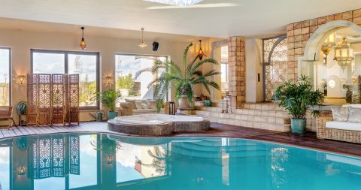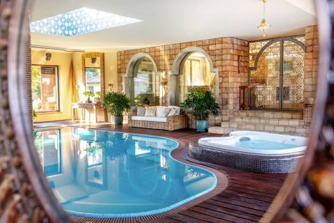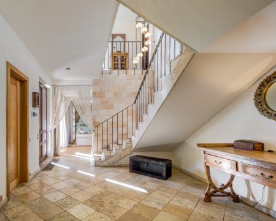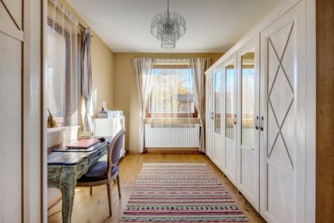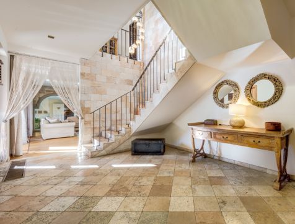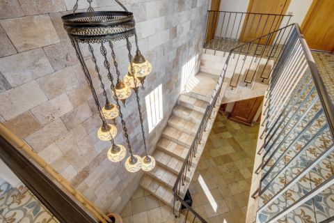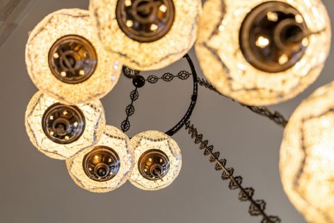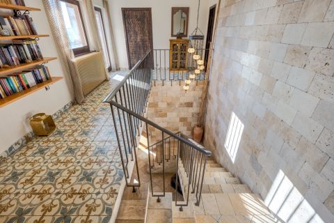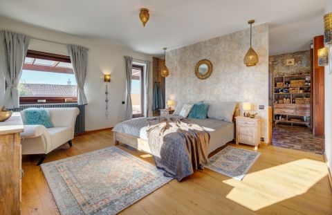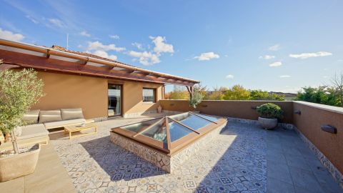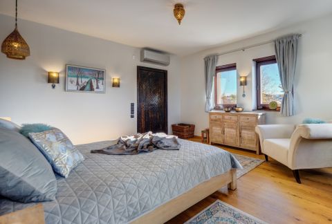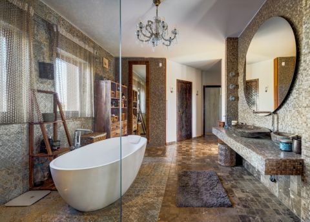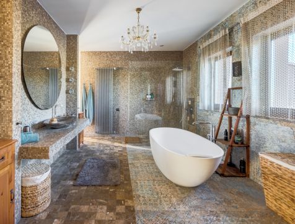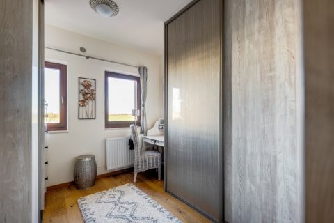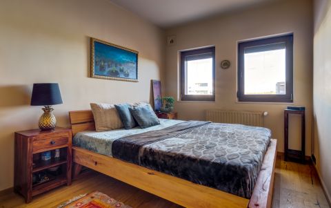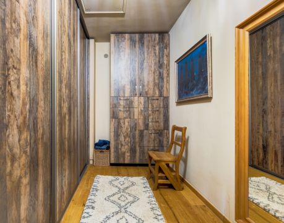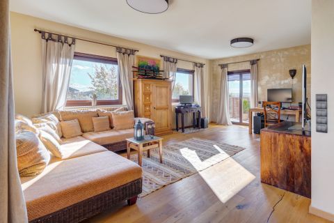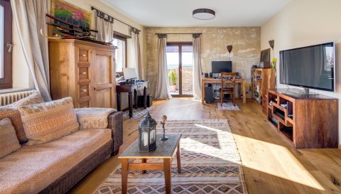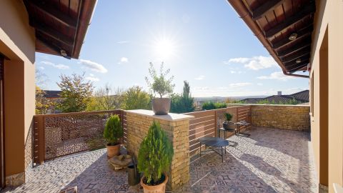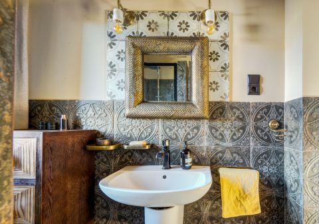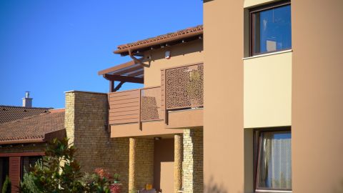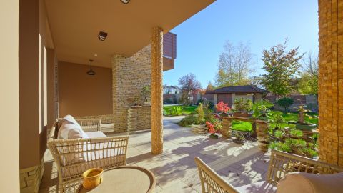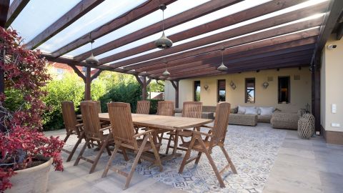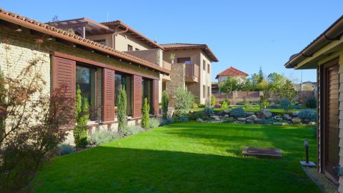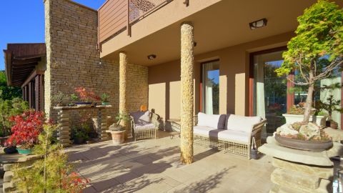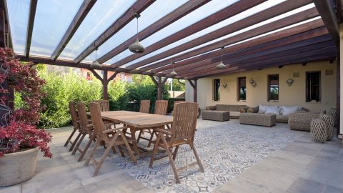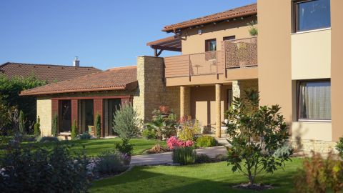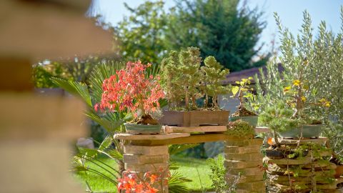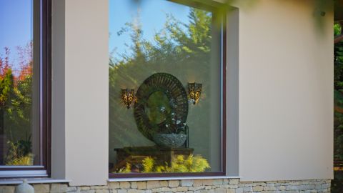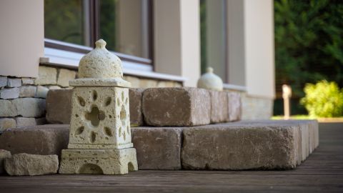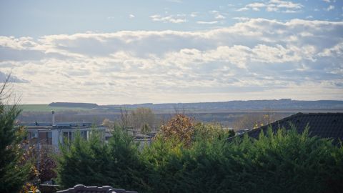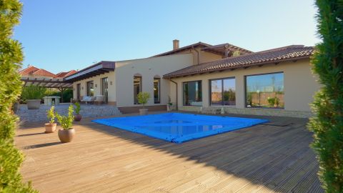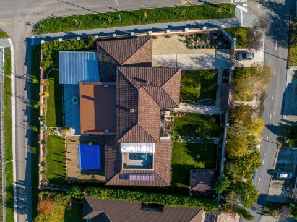*** AQUACIENDA - Keleti kényelem, otthon és SPA egy térben ***
(Scroll down for English description, thank you.)
CSALÁDI VILLA LUXUSKIVITELBEN - EGYEDI STÍLUSSAL, EXKLUZÍV WELLNESS RÉSZLEGGEL, LENYŰGÖZŐ TEREKKEL!
A 2024 négyzetméteres, üdülő resort stílusban parkosított kertben elhelyezkedő, 2022-24-ben teljeskörűen felújított és átépített 806 nm-es családi villa 6 szobával, 4 különleges fürdőszobával, 2 modern és ízléses gardróbbal, a nappalihoz látványosan kapcsolódó, nagymedencés, orientális wellness térrel és a tengerparti homokot idéző, felújított kültéri medencével várja új tulajdonosait.
Fényűző, mégis otthonos, a keleti kényelem és stílus tökéletes kidolgozása.
Mintha egy marrakeshi butikhotelbe lépne be. A travertin burkolatú fogadótérből nyílik balra a grandiózus nappali kisebbik, 48 négyzetméteres harmada – jobbra a vendégfürdő, a dolgozószoba, a kétállásos garázs és néhány praktikus helyiség mellett a nappali-étkező nagyobbik részével vizuálisan is egybefüggő, üvegfalú modern konyha – felfelé pedig a mészkő lépcsőkön megközelíthető, a társasági élettől jól elkülönülő családi élettér: 2 hálószoba, a hozzájuk tartozó fürdők, gardróbok, egy második nappali és a 76 négyzetmétert kitevő emeleti teraszok, ahonnan ellátni Biatorbágy felett a távoli dombokra, kelettől-nyugatig.
De térjünk vissza a földszintre, az önmagában 140 négyzetméteres nappaliba, amit nyugodtan hívhatunk a „butikhotel” halljának is! A nagyobb társaság fogadására is ideális tér egyszerre két elkülönülő társalgásra is alkalmas, az étkezésekhez pedig egy dupla hosszúságú asztal is nagyvonalúan elhelyezhető.
Az egész háznak – és főleg a nappalinak – kevés olyan fala van, amelyik ne lenne üvegfelületekkel megnyitva. Itt 8 földig érő ablak-ajtó néz az összesen 414 négyzetméternyi teraszokra, amelyek travertin, trópusi fa vagy újonnan marokkói stílusban leburkolt felületei adnak részben erkéllyel vagy pergolával fedett helyet akár három-négy kerti ülőgarnitúrának, grillnek és kerti étkezőnek. 2 üvegfal kapcsolódik a 22 négyzetméteres konyhához és 3 hatalmas boltíves „üvegkalitka”, plusz egy kétszárnyú, kovácsoltvas kapu teszi egybefüggő térré a 156 négyzetméteres spa-val...
...és a SPA: az elegáns kapun belépve egy „török fürdőben” találjuk magunkat, ahol egy 9 méter hosszú medence, egy jacuzzi, egy szauna, egy gőzfürdő és egy központi zuhanyzó is helyet kapott. Mindezt egy szeparált zuhanyzós mosdó-öltöző-rakodó együttes teszi még kényelmesebbé. A medence mennyezetén egy üvegkupolán keresztül lehet az égre tekinteni, ez a kupola egyébként a nagyobbik, 55 négyzetméteres fenti teraszt ékesíti.
Az örökzöld és szezonálisan virágzó mediterrán növényzettel parkosított kertet terméskő és új, marokkói mintázatú kerítés veszi körül, 3 oldalról szomszédos ház nélkül, biztosítva a kellemes távolságokat, a horizontot.
Mindezt nehéz így olvasva elképzelni? Nos, élőben is azt tapasztaljuk, hogy nem lehet betelni az épület atmoszférájával, az átgondolt finom részletekkel. Annyira el lehet merülni a ház nyújtotta élményben, hogy meg is feledkezünk arról, hogy Magyarországon, Biatorbágyon vagyunk.
Ki ne töltene el itt 1001 éjszakát és még sokkal többet is?!
Specifikációk:
- 20 percre Budapesttől.
- Igény esetén további 2-4 szoba kialakítható
- Bár a 'deco' teszi teljessé a házat, az alapár nem tartalmazza a berendezést, opcionálisan megtárgyalandó.
- Fűtés, hűtés, energia: inverteres Viessmann kazán, a nappaliban padlóba süllyesztett radiátorok, az emeleti szobákban klasszikus, stílusos radiátorok, 7 beltéri Panasonic klíma, napkollektorok a medencéhez, nagyteljesítményű páraszabályozó a wellness térhez.
______________________________________________________________________________
*** AQUACIENDA - LUXURY comfort, HOME and SPA. You can have it all at your own home! ***
FAMILY VILLA IN LUXURY DESIGN - WITH UNIQUE STYLE, EXCLUSIVE WELLNESS SECTION, IMPRESSIVE SPACES!
The 2,024-square-meter, 806-square-meter family villa, which was completely renovated and rebuilt in 2022-24, is located in a landscaped garden in the style of a holiday resort, with 6 rooms, 4 special bathrooms, 2 modern and tasteful wardrobes, a large swimming pool, an oriental wellness area spectacularly connected to the living room, and it awaits its new owners with a renovated outdoor pool reminiscent of beach sand.
Glamorous, yet homely, the perfect elaboration of oriental comfort and style.
It's like entering a boutique hotel in Marrakech. From the travertine covered reception area, the smaller, 48 square meter third of the grandiose living room opens to the left - to the right is the guest bathroom, the study, the double garage and a few practical rooms, as well as the modern kitchen with glass walls, which is visually continuous with the larger part of the living-dining room - and can be accessed via the limestone stairs. , a family living space well separated from social life: 2 bedrooms, their associated bathrooms, wardrobes, a second living room and the 76 square meter upstairs terraces, from where you can see the distant hills above Biatorbágy, from east to west.
But let's go back to the ground floor, to the living room of 140 square meters, which can also be called the lobby of the 'boutique hotel'! The space is also ideal for hosting larger groups and is suitable for two separate meetings at the same time, and a double-length table can also be generously placed for meals.
The entire house - and especially the living room - has few walls that are not open with glass surfaces. Here, 8 floor-to-ceiling windows and doors overlook the 414 square meter terraces, whose travertine, tropical wood or newly covered surfaces in Moroccan style provide space for up to three or four garden sofas, a grill and a garden dining room, partly covered by a balcony or pergola. 2 glass walls connect to the 22 square meter kitchen and 3 huge arched 'glass cages', plus a double-winged wrought iron gate make it a continuous space with the 156 square meter spa...
...and the SPA: upon entering the elegant gate, we find ourselves in a 'Turkish bath', where there is a 9-meter long pool, a jacuzzi, a sauna, a steam bath and a central shower. All of this is made even more comfortable by a washroom-dressing-storage unit with a separate shower. On the ceiling of the pool, you can look at the sky through a glass dome, which also adorns the larger, 55 square meter terrace above.
The garden, landscaped with evergreen and seasonally blooming Mediterranean vegetation, is surrounded by stone and a new, Moroccan-patterned fence, without neighboring houses on 3 sides, ensuring pleasant distances and the horizon.
Is it hard to imagine reading this way? Well, we also experience live that you can't get enough of the atmosphere of the building, the well-thought-out fine details. You can immerse yourself in the experience of the house so much that you forget that you are in Biatorbágy, Hungary.
Who wouldn't spend 1001 nights here and many more?!
Specifications:
- 20 minutes from Budapest.
- Additional 2-4 rooms can be created if needed.
- Although the “deco” completes the house, the base price does not include furnishings, which can be discussed optionally.
- Heating, cooling, energy: Viessmann inverter boiler, underfloor radiators in the living room, classic and stylish radiators in the upstairs rooms, 7 indoor Panasonic air conditioners, solar collectors for the pool, high-performance humidity regulator for the wellness area.
