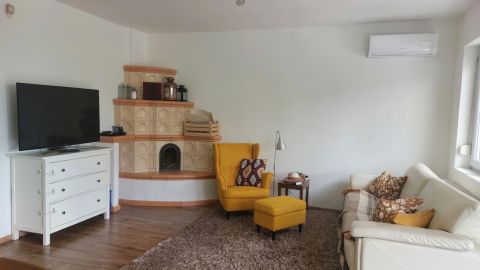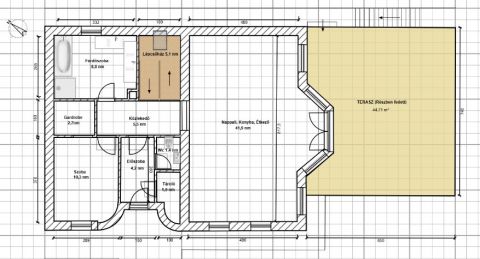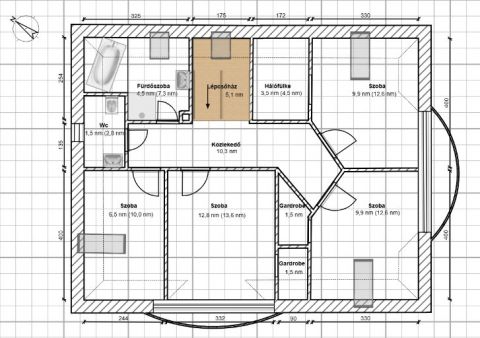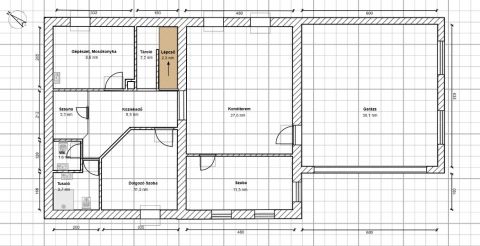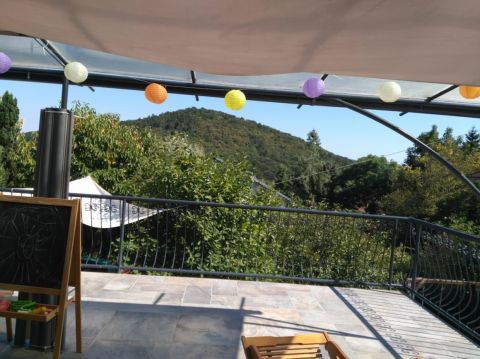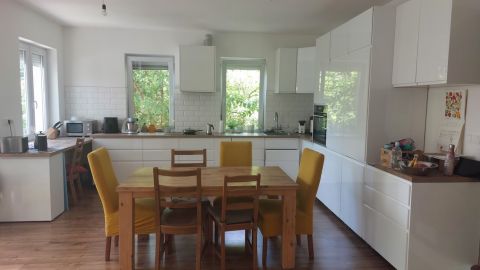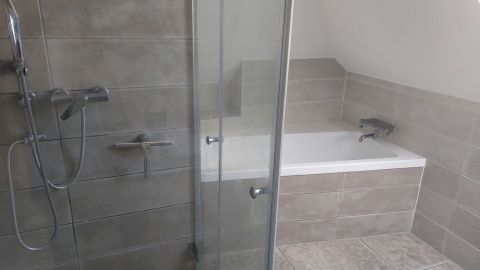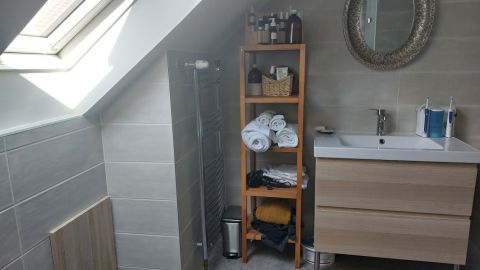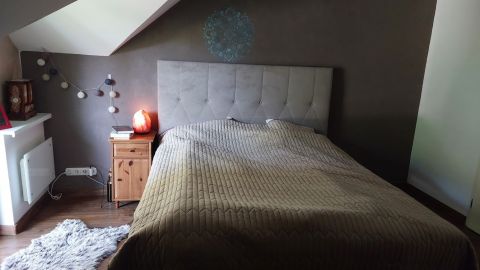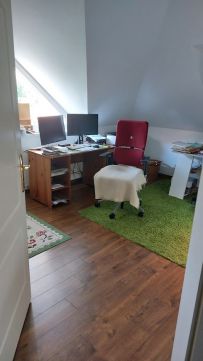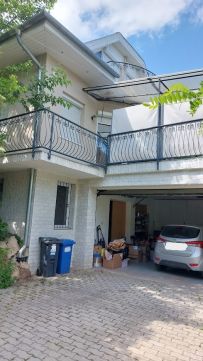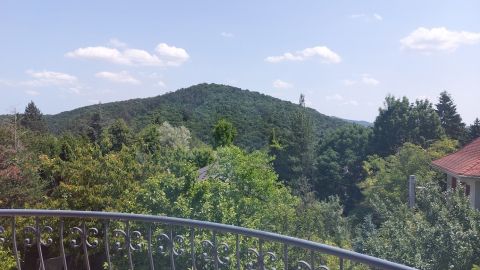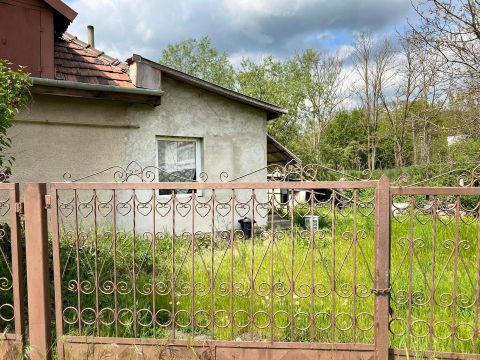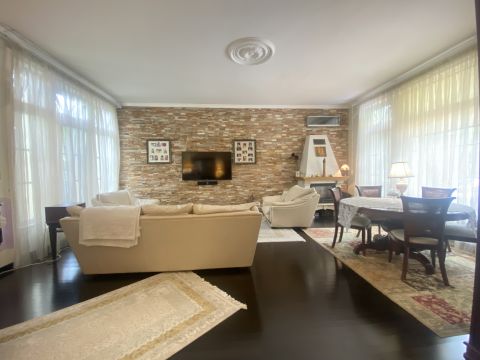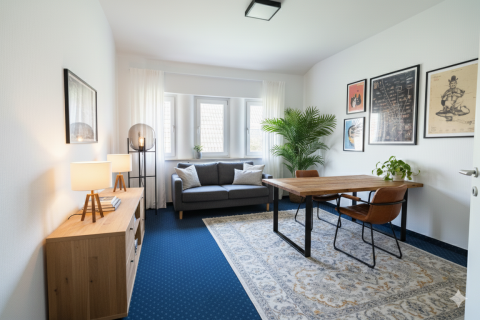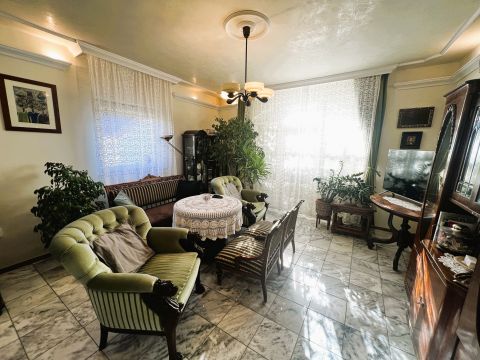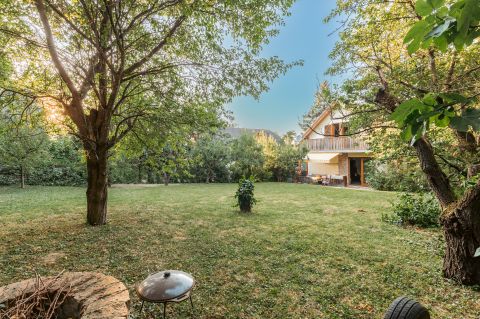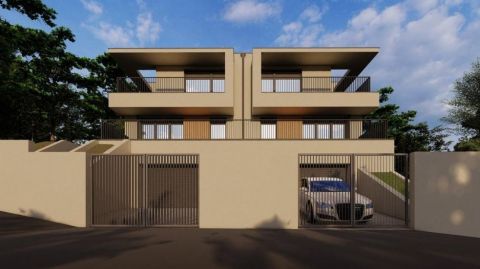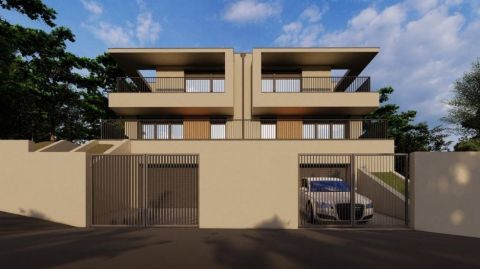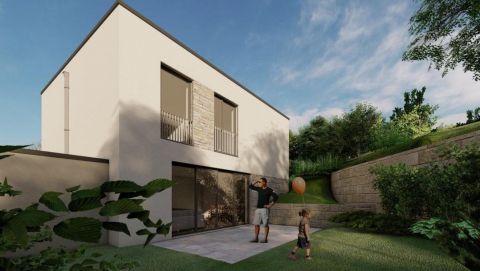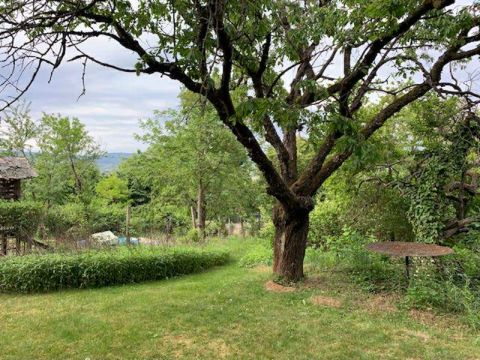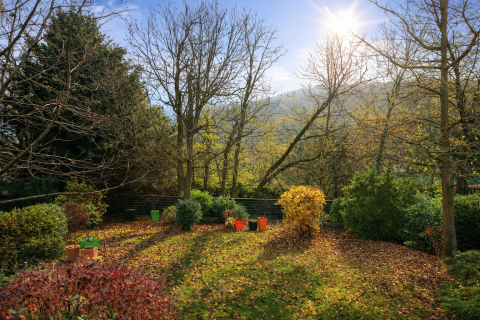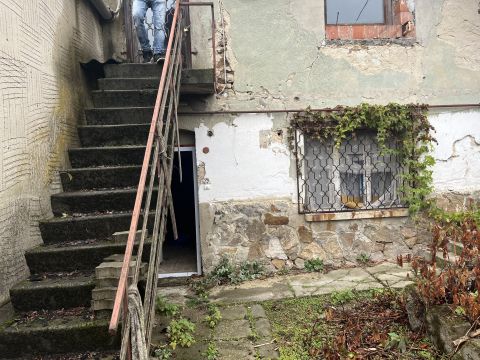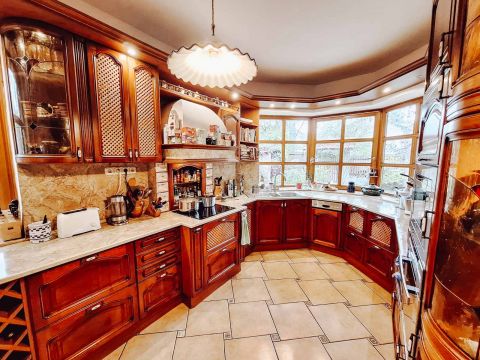This house is one where every detail is about you. This property is not only beautiful, but also thoughtful, practical, and homely in every detail. A panoramic house that was built with love, carefully maintained, and where closeness of the nature meets comfort and well-ness. If you are tired of the noise of the cowded city, but don't want to give up the comfortable everyday life, then this house is for you!
Main data:
Location: Solymár, Pest County
Plot: 562 m²
Gross floor area: 316.93 m² + approx. 30 m² attic
Garden area: 325 m² (approx. 61%)
Year of construction: 2001
Structure: Porotherm brick, reinforced concrete slab
Roof: premium quality tiles
Heating: gas central heating + cooling-heating air conditioning on both floors
Number of floors: 3
Garage: fits two cars (40 m²), with direct entrance into the house
Detailed description:
The property was built in 2001 on its own part, with particularly careful construction.
The house received 15 cm graphite insulation all around, new facade painting and modern plastic windows and doors with aluminum shutters in 2017.
The attic was insulated and converted into storage in 2018.
Interior renovations:
2018: new laminate flooring upstairs, completely renovated bathroom and toilet
2024: new IKEA kitchen with built-in appliances, waterproof laminate parquet in the living room
New flooring in the downstairs room as well
The house is constantly maintained, is in like-new condition, ready to move into.
Layout:
First floor:
3 rooms (each with its own wardrobe and balcony)
1 half-room
Bathroom, separate toilet, corridor
Lower level:
Living room with American kitchen (with terrace connection)
Pantry, bathroom (bath + shower), separate toilet
1 room
Basement:
2 rooms and a room currently used as a gym
Laundry room, bathroom, toilet, storage room
Sauna
Garage: Double-car garage, 40 m², under the terrace, with direct entrance to the house. There is a paved area in front of the garage, several cars can comfortably fit.
Environment and panorama:
The house is located in a dead-end street, only those who live here enter in the area - a quiet, family-friendly neighborhood, with friendly neighbors. There is a gorgeous panorama of the Les-hegy, the neighborhood is already fully built-up, so this view is guaranteed to remain. The garden is a comfortable , where you can definitely relax. The 40 m² terrace was newly paved in 2018, with high quality tiles. The terrace is a perfect place for a morning coffee or an evening glass of wine along with a splendid panoramic view.
Transportation and location:
The bus leaves from the end of the street, so public transportation is excellent.
The main road or M0 can be reached by car in a few minutes.
The area is delightful, quiet, and everything is nearby: shops, kindergarten, school, hiking and cycling trails, restaurants.
This house is maybe your ideal new home built with love, maintained with care, and now waiting for its new owner! If you are interested in it, please dont wait to call!
Találd meg OTTHONOD!
Egy hely, ahol minden részlet rólad szól.
Ez az ingatlan nemcsak szép, hanem átgondolt, praktikus, és minden részletében otthonos.
Egy panorámás ház, amit szeretettel építettek, igényesen karbantartottak, és ahol a természet közelsége találkozik a kényelemmel.
Ha eleged van a város zajából, de nem akarsz lemondani a kényelmes mindennapokról, akkor ez a ház neked való!
________________________________________
Főbb adatok:
Helyszín: Solymár, Pest vármegye
Telek: 562 m²
Bruttó alapterület: 316,93 m² + kb. 30 m² padlás
Zöldfelület: 325 m² (kb. 61%)
Építés éve: 2001
Szerkezet: 38-as Porotherm tégla, vasbeton födém
Tető: prémium minőségű cserép
Fűtés: gáz cirkó + hűtő-fűtő klíma mindkét szinten
Szintek száma: 3
Garázs: kétállásos (40 m²), közvetlen bejárattal a házba
________________________________________
Részletes leírás:
Az ingatlan 2001-ben saját részre, kiemelten gondos kivitelezéssel épült. A ház körbe 15 cm grafitos szigetelést, új homlokzatfestést és 2017-ben modern műanyag nyílászárókat kapott alumínium redőnyökkel. A padlás szigetelt és 2018-ban tárolóként kialakítva.
Belső felújítások:
2018: új laminált padló az emeleten, teljesen megújult fürdő és WC
2024: új IKEA konyha beépített gépekkel, vízálló laminált parketta a nappaliban
Új padló a lenti szobában is
A ház folyamatosan karbantartott, újszerű állapotban van, beköltözésre kész.
________________________________________
Elrendezés:
Emelet:
3 szoba (mindegyikhez saját gardrób és erkély)
1 félszoba
Fürdő, külön WC, folyosó
Alsó szint:
Amerikai konyhás nappali (teraszkapcsolattal)
Spájz, fürdő (kád + zuhany), külön WC
1 szoba
Szuterén:
2 szoba és egy jelenleg tornateremként használt helyiség
Mosókonyha, fürdő, WC, raktár
Külön lakás is kialakítható ebből a szintből
Garázs:
Duplaállásos, 40 m²-es, a terasz alatt, közvetlen bejárattal a házba. A garázs előtt térkövezett rész, több autó is kényelmesen elfér, és a zsákutcás kialakítás miatt, csendes környék.
________________________________________
Környezet és panoráma:
A ház zsákutcában található, csak az jár erre, aki itt lakik nyugodt, családias környék, barátságos szomszédokkal.
Örök panoráma nyílik a Les-hegyre, a környék már teljesen beépült, így ez a kilátás garantáltan megmarad.
A kert kényelmes méretű, ahol van lehetőség pihenni, kertészkedni vagy játszani.
A 40 m²-es terasz 2018-ban új burkolatot kapott, kőhatású lapokkal innen is panorámás kilátás nyílik, tökéletes hely egy reggeli kávéhoz vagy esti borozáshoz.
________________________________________
Közlekedés és elhelyezkedés:
Az utca végéből indul a kék busz, így a tömegközlekedés kiváló, de autóval is pár perc alatt elérhető a főút vagy az M0.
A környék elragadó, nyugodt, és minden megtalálható a közelben: boltok, óvoda, iskola, túra- és bicikliutak, éttermek.
________________________________________
Ez a ház tényleg otthon szeretettel épült, folyamatosan karbantartott, és most új tulajdonosát várja.
Ha egy olyan helyet keresel, ahol a modern kényelem és a természet közelsége tökéletes harmóniában van,
LE NE MARADJ! Győződj meg személyesen keress bátran!
