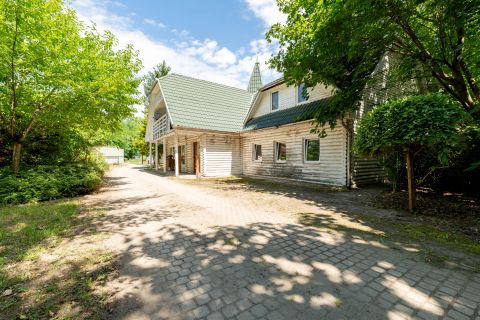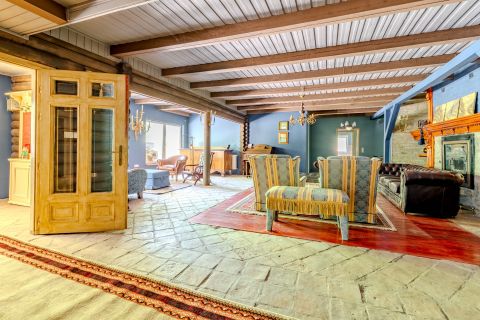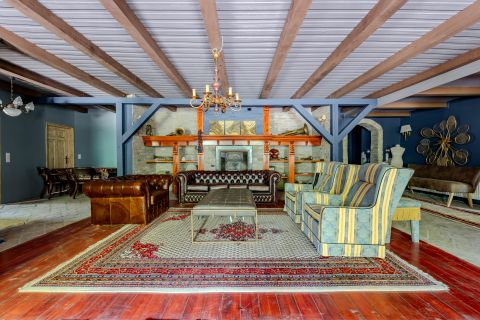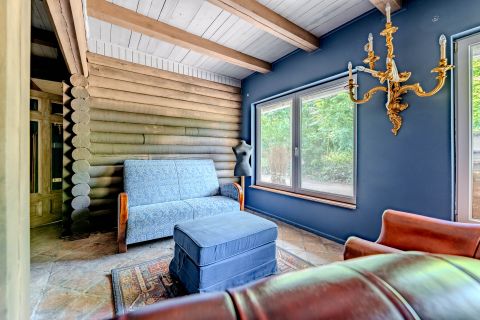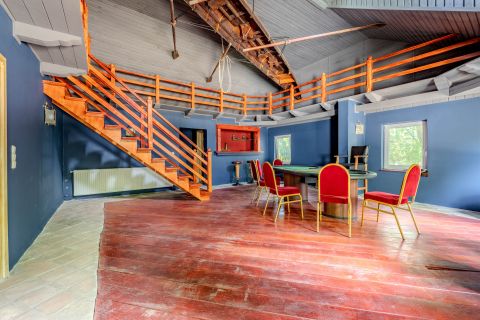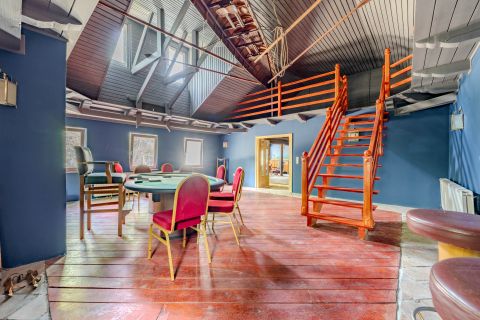EGYBEN ELADÓ SZIBÉRIAI RÖNKHÁZ ÉS STREET OFFICE TATA AGGLOMERÁCIÓJÁBAN - IDŐTLEN NYUGALOM ÉS REPREZENTATIV ÉRTÉK
+++ENGLISH BELOW+++
Fedezze fel a különleges atmoszférájú, 300 m²-es, két szintes finn rönkházat, ahol az otthon melege találkozik az időtálló természetességgel és mindezt egy professzionálisan kialakított üzleti tér egészíti ki.
A gondosan megtervezett lakótér elemei:
- kandallós nappali
- kényelmes konyha
- galériás nagyszoba saját fürdőszobával és tárolóval
- hangulatos télikert
- további 2 hálószoba és 2 fürdőszoba
- művészi ihletésű, egy légterű lakás terasszal külön bejárattal
A telken belül található még egy közel 100 m²-es kiszolgálóépület (raktárak, tárolók, télikert), valamint egy kivételes kialakítású, utcafrontos Street Office. A reprezentatív belsőépítészeti megoldások, a kandallóval kiegészített ügyféltér, titkárság és irodák ideális hátteret biztosítanak vállalkozásának akár elegáns ügyfélfogadásra, akár kreatív alkotómunkára.
Telekadottságok és lehetőségek:
- 2500 m²-es, Lke-Sz/3 besorolású terület
- Beépíthetőség 30%, építménymagasság max. 7,5 m
- Villany, víz bekötve, gáz közvetlen a telekhatáron
- Kiemelkedő telekommunikációs infrastruktúra új Vodafone átjátszótorony a közelben
- Dél-nyugati fekvés ideális napfarm kialakításához
- 220 cm magas kőkerítés a teljes déli oldalon
Különleges értéknövelő tényező: a szomszédságban található, Vaszary Kolos által 1904-ben épített, történelmi kúria, amely tovább emeli az ingatlan presztízsét.
Otthon, inspiráció és lehetőség egy helyen.
Ritka alkalom, különleges tér, egyedülálló adottságok.
Érdeklődés esetén kérjük, vegye fel velünk a kapcsolatot örömmel mutatjuk be személyesen is ezt a nem mindennapi ingatlant.
------------------------------------------------------------------------------------------------------------------------------------------------------------------------------------
Timeless Tranquility and Prestigious Value For Sale: Siberian Log House and Street Office in the Greater Tata Area
Discover a uniquely atmospheric, 300 m², two-storey Siberian log house, where the warmth of home meets the timeless appeal of natural materials complemented by a professionally designed business space.
The carefully designed living area includes:
- A cozy living room with fireplace
- A comfortable, fully equipped kitchen
- A spacious, gallery-style master bedroom with private bathroom and storage
- A charming conservatory
- Two additional bedrooms and two bathrooms
- An artistically inspired, open-plan apartment with terrace and a separate entrance
Located on the same plot, youll also find a nearly 100 m² service building (storage rooms, conservatory), as well as an exceptionally designed, street-facing Street Office. Elegant interior solutions, a fireplace-equipped client area, secretarial space, and individual offices make it ideal for high-end business use whether for refined client reception or inspired creative work.
Plot features and development potential:
- 2,500 m² plot classified Lke-Sz/3
- 30% buildability, maximum building height: 7.5 m
- Electricity and water connected, gas available at the property boundary
- Excellent telecommunication infrastructure new Vodafone tower nearby
- South-west orientation ideal for solar development
- 220 cm high stone fence along the entire southern side
A unique added value: The neighboring historic mansion, built in 1904 by Kolos Vaszary, further enhances the prestige of the property.
A place where home, inspiration, and opportunity meet.
A rare find with distinctive atmosphere and one-of-a-kind features.
For further information or a private viewing, feel free to contact us we would be delighted to personally introduce this extraordinary property.
