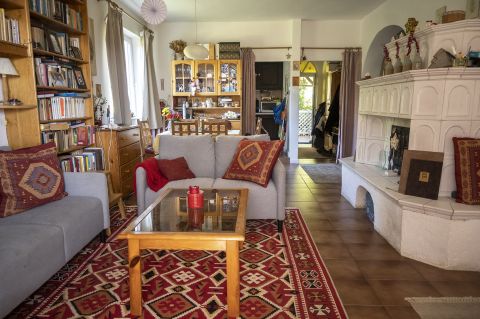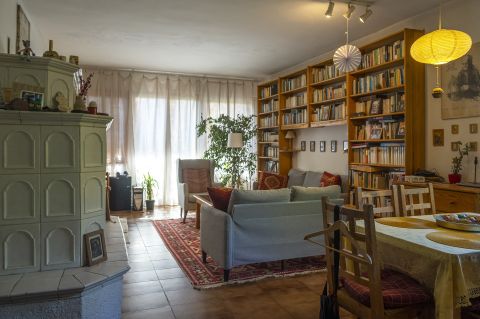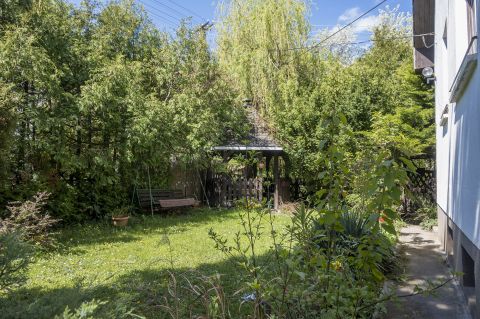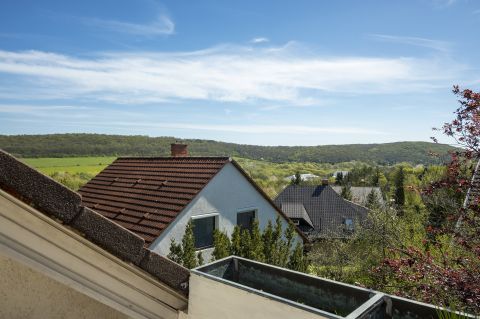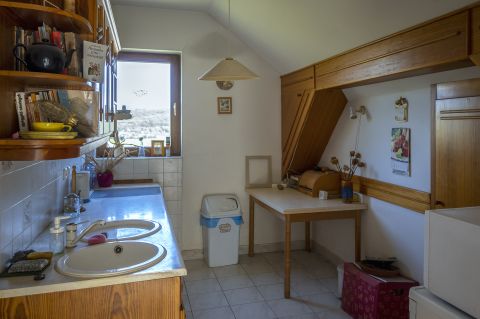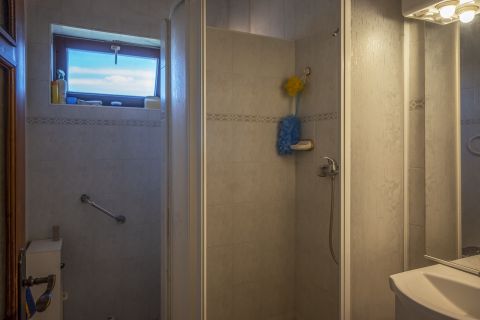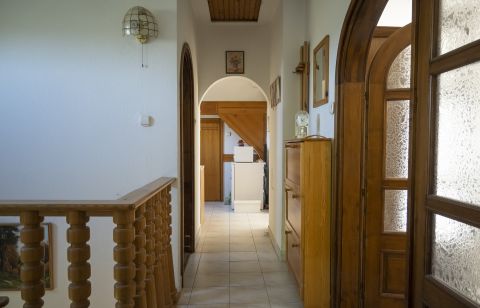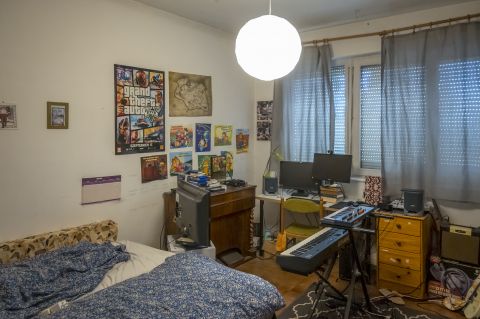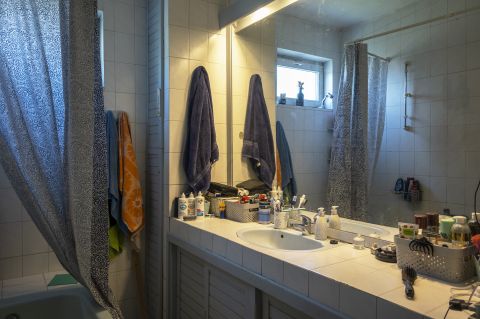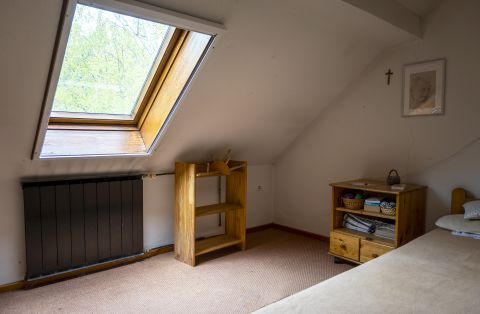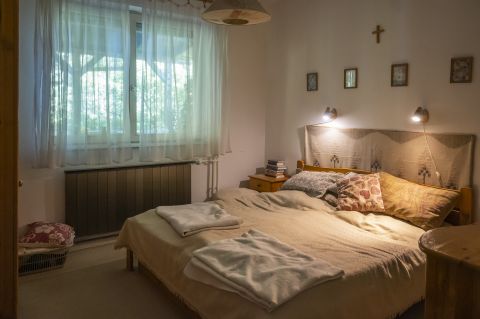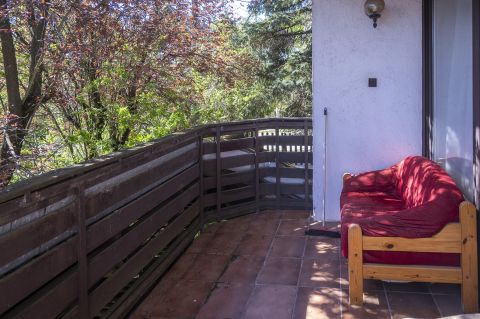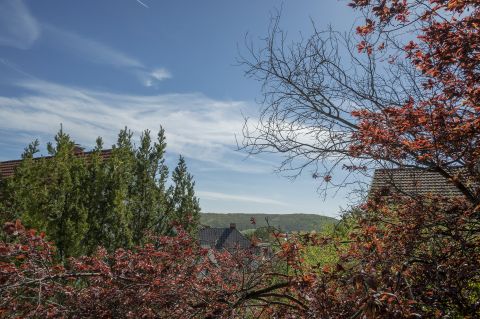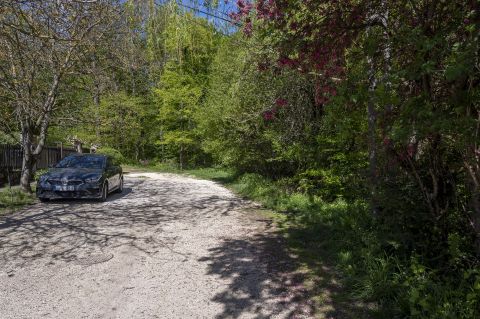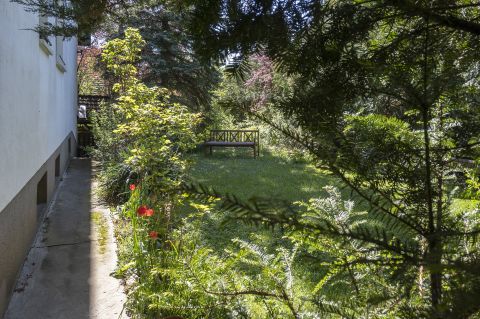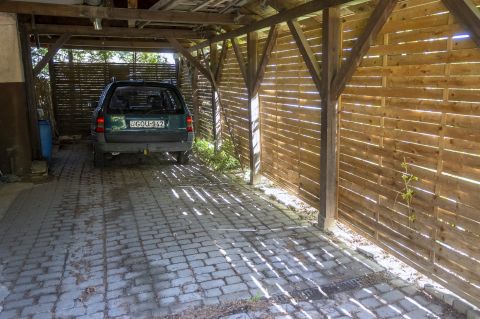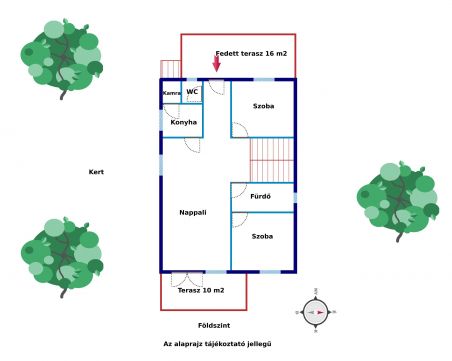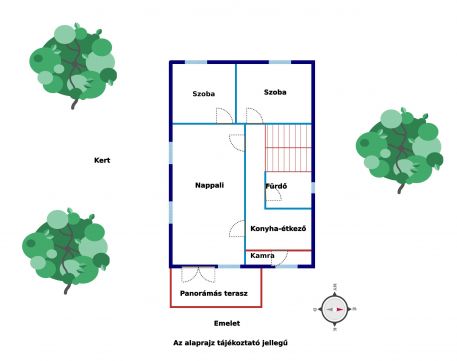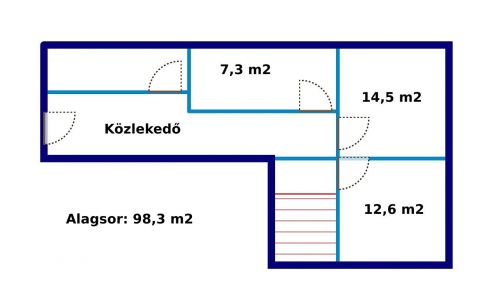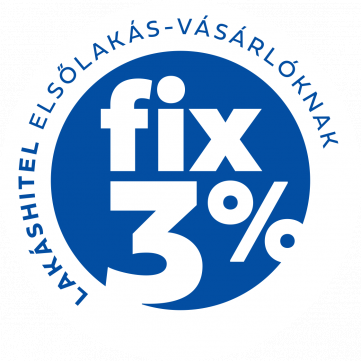ENGLISH BELOW
Nagykovácsiban az Amerikai Iskola szomszédságában, egy csendes utcában, erdő széli, gyönyörű panorámás családi ház eladó.
Az 1990-ben épült családi ház 3 szinten (alagsor + földszint + emelet), összesen cca 250 m2 alapterületen, a földszinten és az emeleten is nappalival, külön konyhával, külön fürdőszobával és összesen 5 hálószobával kínál otthont új tulajdonosának. A földszinti és az emeleti teraszokról is különböző tájolású, csodás panorámás kilátásban gyönyörködhetünk.
A telek 480 m2, a kerítésen túl pedig már az erdei túraútvonalak indulnak.
A hangulatos erdőre néző buja kertben a nyári beszélgetésekhez egy kellemes szaletli került kialakításra, mellette kényelmes füves területtel, illetve virágoskerttel.
A kerítésen belül összesen három autó számára találunk fedett beállót.
A házon lévő cseréptető tökéletes állapotú, fűtése gázkazánnal, illetve cserépkályhával működik.
A HÁZ 3 SZINTEN:
FÖLDSZINT
A földszint központi helyisége a hangulatos 31 m2 alapterületű nappali, ezenkívül helyet kapott itt további két hálószoba, konyha, kamra, fürdő, WC és előszoba. A bejáratnál egy erdőre néző 16 m2-es fedett terasz, a nappaliból kilépve pedig egy kertre néző 10 m2-es terasz szolgálja a család pihenését.
EMELET:
Az emelet szintén teljes értékű lakásként használható egy 33 m2 alapterületű nappalival, két hálóval, fürdőszobával és konyhával, így két generáció kiszolgálására is alkalmas az ingatlan. Az emeleti teraszról és az ablakokból kitekintve csodálatos panoráma tárul elénk és a zöld környezetnek köszönhetően állandóan friss levegőben lehet részünk.
ALAGSOR:
A 98,3 m2 alapterületű alagsorban további szobák és helyiségek találhatók, így ott egy külön lakrész is kialakítható saját, elszeparált bejárattal.
További kérdéseivel keressen bizalommal és én örömmel körbevezetem Önt következő otthonában!
In Nagykovácsi, next to the American International School, in a quiet street, a beautiful panoramic family house is for sale at the edge of the forest.
The family house was built in 1990, offers its new owner a home on 3 floors (basement + ground floor + first floor), with a total floor area of approximately 250 sqm, with a living room on the ground floor and the first floor, a separate kitchen, a separate bathroom and a total of 5 bedrooms.
From the terraces on the ground floor and the first floor, you can enjoy wonderful panoramic views with different orientations.
The plot is 480 sqm, and beyond the fence, the forest hiking trails start.
In the lush garden overlooking the cozy forest, a pleasant gazebo has been created for summer conversations, with a comfortable grassy area and a flower garden next to it.
Inside the fence, there is a covered parking space for three cars.
The tiled roof on the house is in perfect condition, and it is heated by a gas boiler and a tiled stove.
THE HOUSE ON 3 FLOORS:
GROUND FLOOR:
The living room of the ground floor is a cozy 31 sqm area, in addition, there are two more bedrooms, a kitchen, pantry, bathroom, toilet and anteroom. At the entrance, a 16 sqm covered terrace overlooking the forest, and stepping out from the living room, a 10 sqm terrace overlooking the garden serves the family's relaxation.
UPPER FLOOR:
The upper floor can also be used as a full-fledged apartment with a 33 sqm living room, two bedrooms, a bathroom and a kitchen, so the property is suitable for serving two generations. Looking out from the upper terrace and the windows, a wonderful panorama opens up before us and thanks to the green environment, we can always breathe fresh air.
BASEMENT:
The 98,3 sqm basement has additional rooms and spaces, so a separate living area can be created there with its own, separate entrance.
If you have any further questions, please contact me and I will be happy to show you around in your next home!

