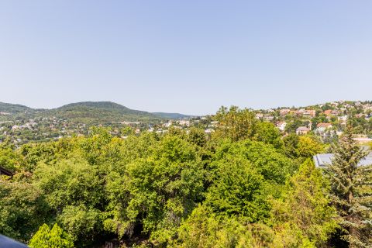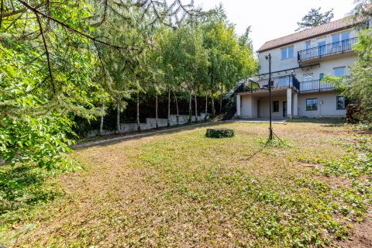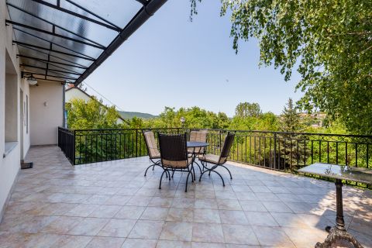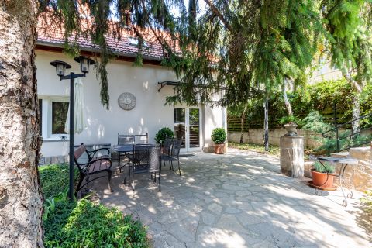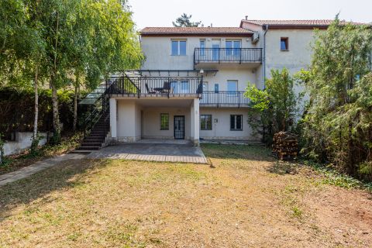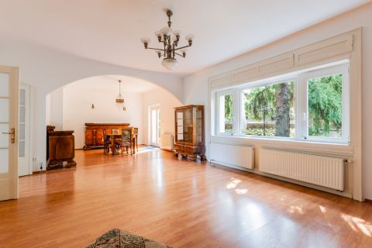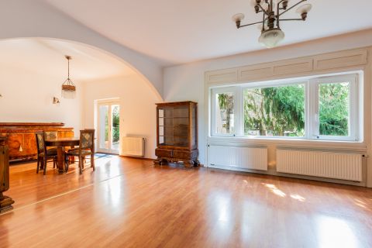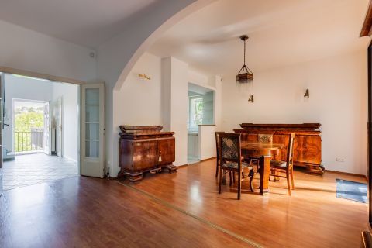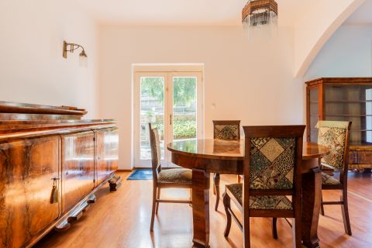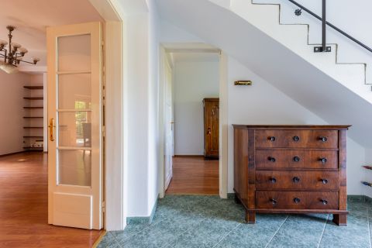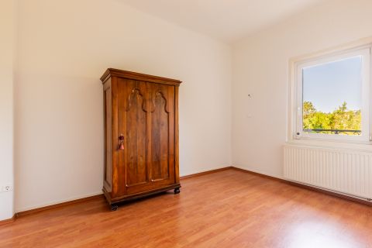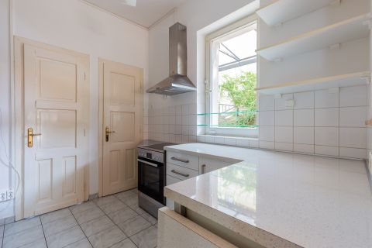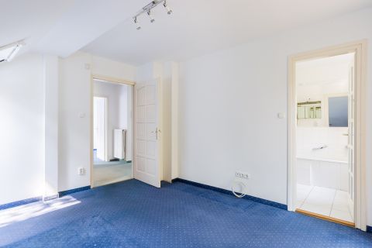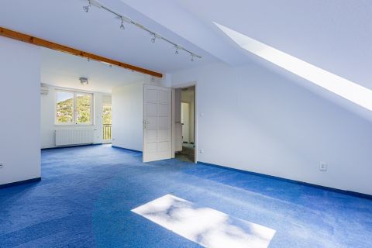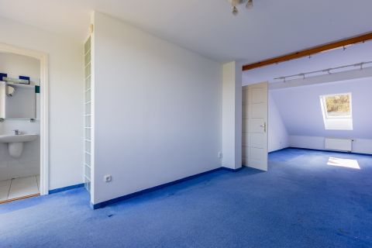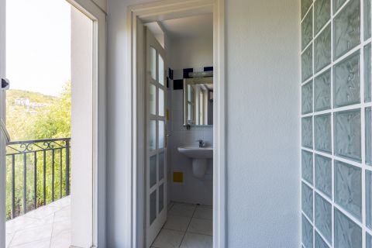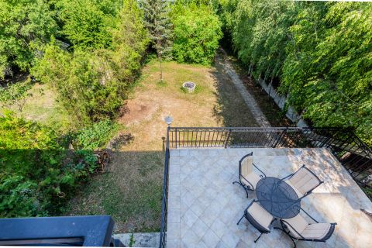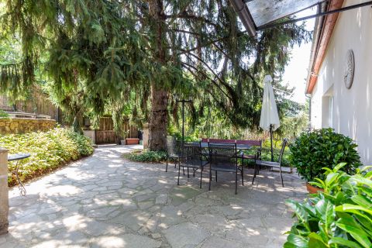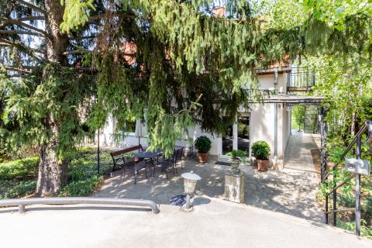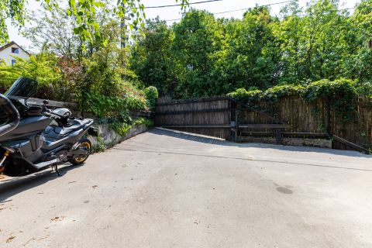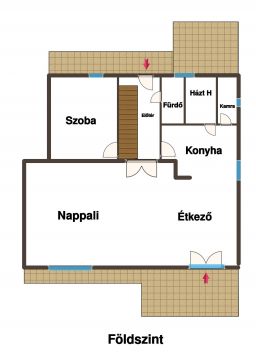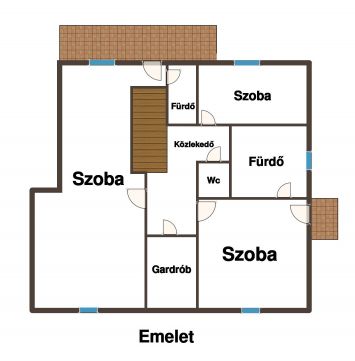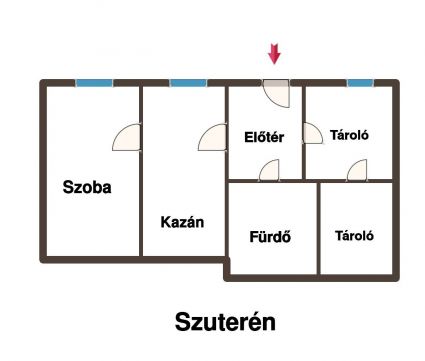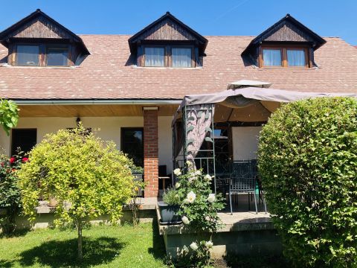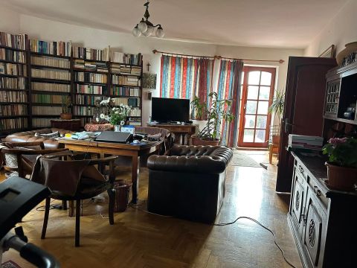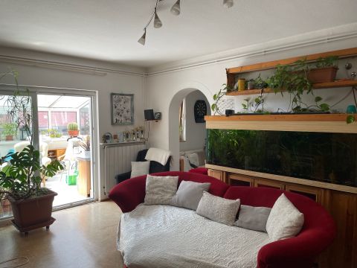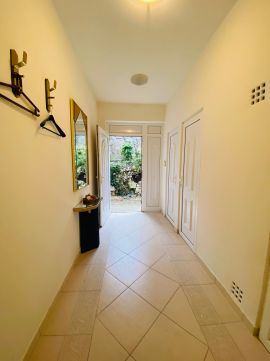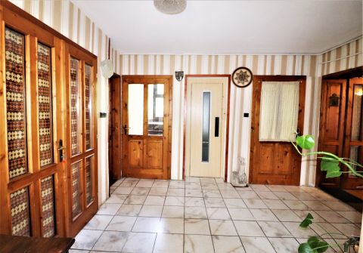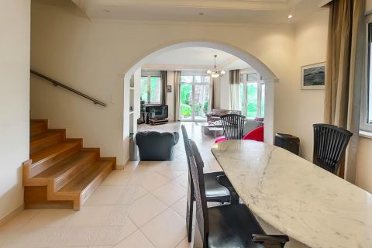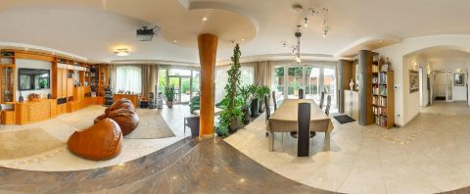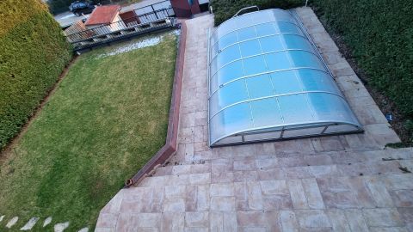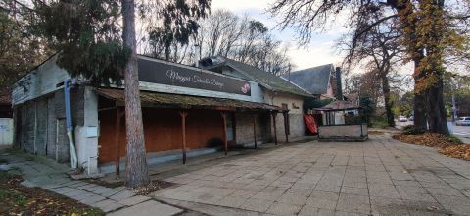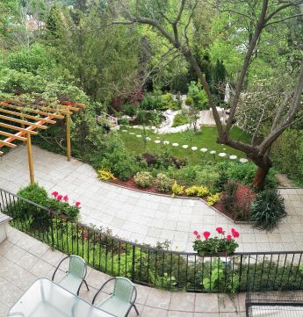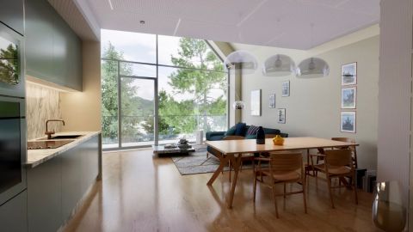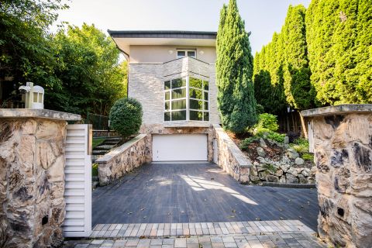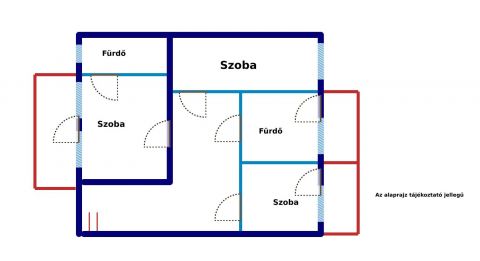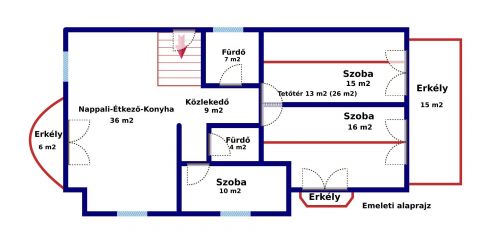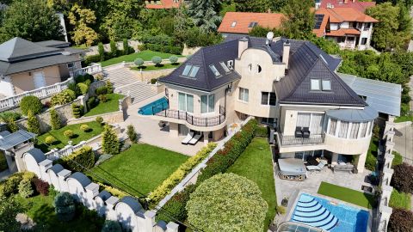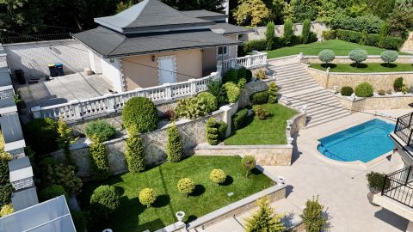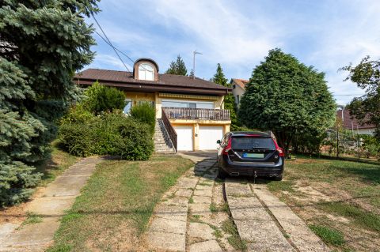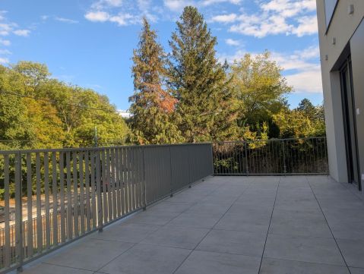Ritka lehetőség egy kivételes helyen! Ingatlan beruházóknak is kiváló lehetőség a jövőre nézve!
Törökvész egyik legkedveltebb, természetvédelmi területtel határos utcájában eladó egy 261 nm-es, két utca felől is megközelíthető, János- hegyre, Hármashatár- hegyre panorámás ikerházfél.
Jelenlegi elosztása: Nappali, étkező, konyha, 4 szoba, 3 fürdő,
Saját 893 nm-es telek tartozik hozzá, mely örökzöld növényekkel és nyírfákkal körbeültetett így biztosítva a privát szférát.
A 70-es évek elején épült ingatlant a jelenlegi tulajdonosok 2000-ben belülről teljes körűen felújították (fűtés, víz, villany, vezetékek stb) illetve az emelet(tetőtér) beépítésre került. 2010-ben került sor az ingatlan külsö felújítására( Új tető, külső hőszigetelés, nyílászárók). Fűtéséről kondenzációs kazán gondoskodik.
A terepviszonyokból adódóan a ház felső bejáratánál érkezve egy egyszintes tetőtér beépítéses épület látványa tárul elénk, míg alulról nézve egy háromszintes épület látványa bontakozik ki. A felső bejáratnál személyi bejáró és két gépkocsi számára alkalmas parkoló található.
A kert felől nézve az alsó külön bejárattal rendelkező szinten régen egy lakás volt kialakítva, a jelenlegi tulajdonosok tárolónak használták.
A középső szinten előtér, nappali, étkező, konyha, szoba, fürdő, háztartási helyiség, kamra illetve két terasz került kialakításra. A főbejárat felől a teraszon egy hatalmas fenyőfa árnyékában lehet megpihenni, míg az É-Ny-i tájolású terasz esetén a teljes csend mellett a panoráma fokozza az élményt.
Az emeleten 3 szoba, 2 fürdő, gardrób, közlekedő, külön WC, két erkély található.
Ez a különleges ingatlan elhelyezkedéséből adódóan hosszútávon is megtérülő befektetés illetve egy tökéletes otthon a város minden kényelmével a zaja nélkül.
További információkért illetve a megtekintéssel kapcsolatban kérem keressen.
A rare opportunity in an exceptional location!
A 261 sqm semi-detached house is for sale in one of the most popular streets of Törökvész, bordering a nature reserve, accessible from two streets, with panoramic views of János Hill and Hármashatár Hill.
Current layout: Living room, dining room, kitchen, 4 bedrooms, 3 bathrooms,
It has its own 1084 sqm plot, which is surrounded by evergreen plants and birch trees, thus ensuring a private intimate sphere.
Built in the early 70s, the property was completely renovated from the inside by the current owners in 2000 (heating, water, electricity, pipes, etc.) and the upper floor (attic) was built. The exterior of the property was renovated in 2010 (new roof, external thermal insulation, windows and doors). A condensing boiler provides heating.
Due to the terrain, when arriving at the upper entrance of the house, the view of a single-story building with an attic opens up before us, while when viewed from below, the view of a three-story building unfolds. At the upper entrance, there is a personal entrance and a parking lot suitable for two cars.
When viewed from the garden, the lower level with a separate entrance was once an apartment, and the current owners used it as a storage room.
On the middle level, a hallway, living room, dining room, kitchen, room, bathroom, utility room, pantry and two terraces have been created. From the main entrance, you can relax on the terrace in the shade of a huge pine tree, while in the case of the N-W-oriented terrace, the panorama enhances the experience in addition to complete silence.
Upstairs, there are 3 bedrooms, 2 bathrooms, a wardrobe, a hallway, a separate toilet, and two balconies.
Due to the location of this special property, it is a long-term investment and a perfect home with all the comforts of the city without the noise.
For further information or to arrange a viewing, please contact us.
